Endeavour Avenue
 Back
Back
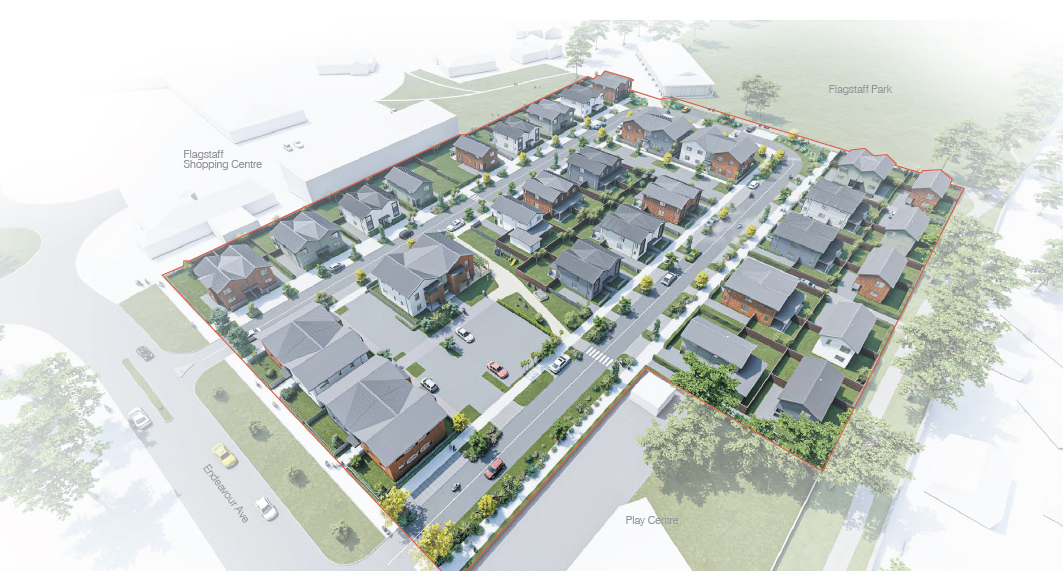
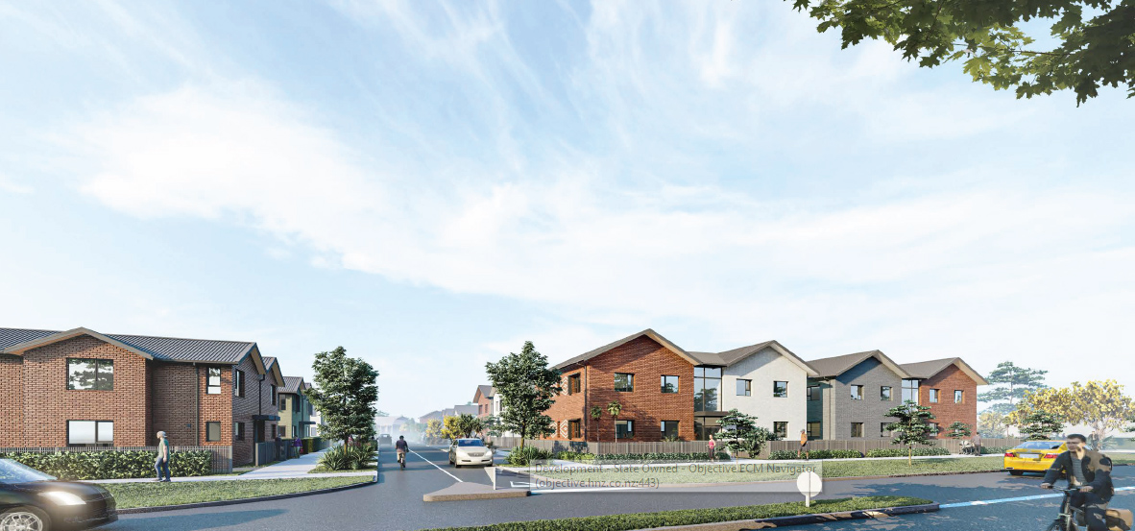
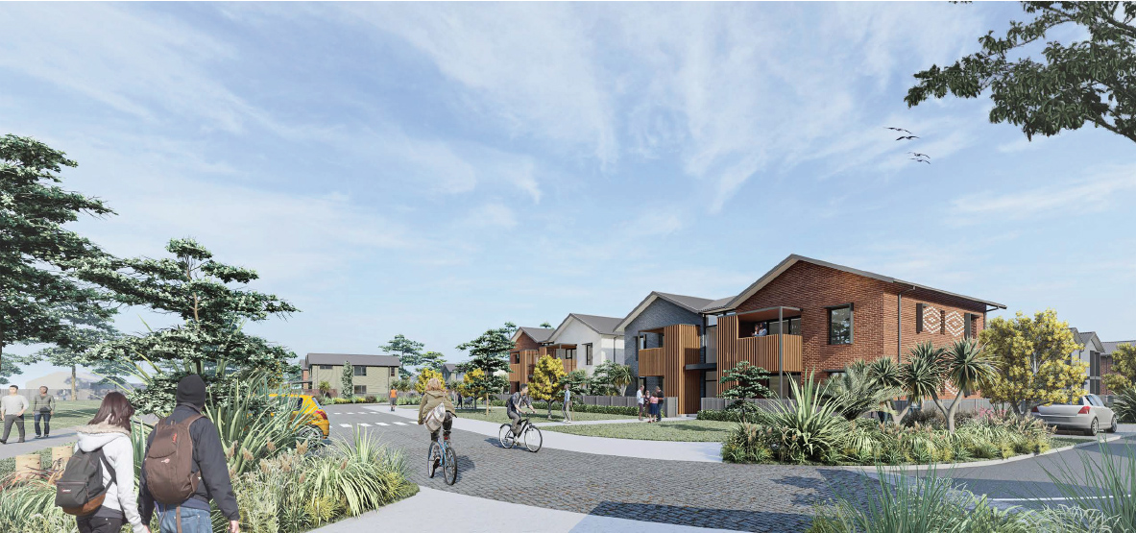
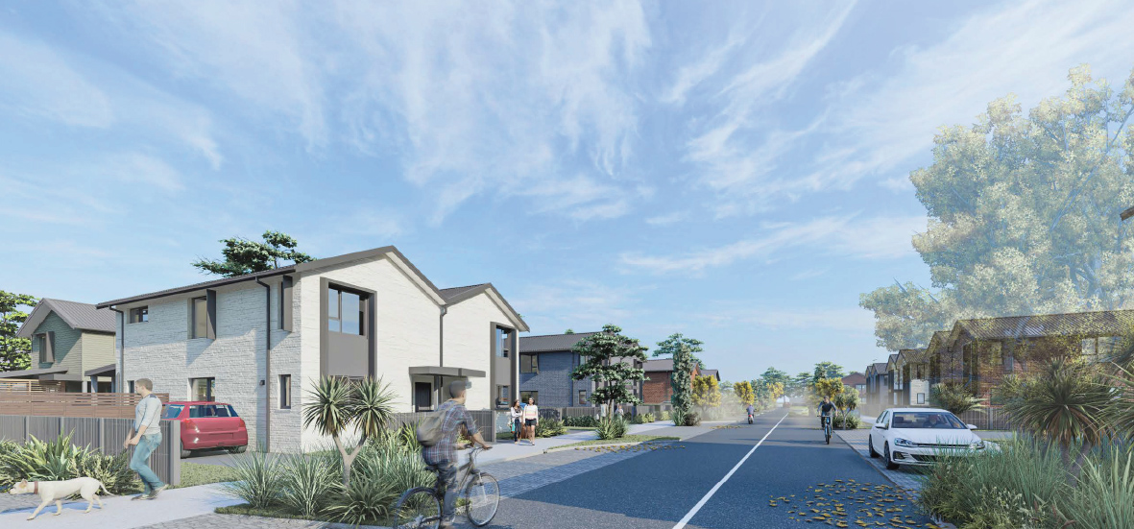
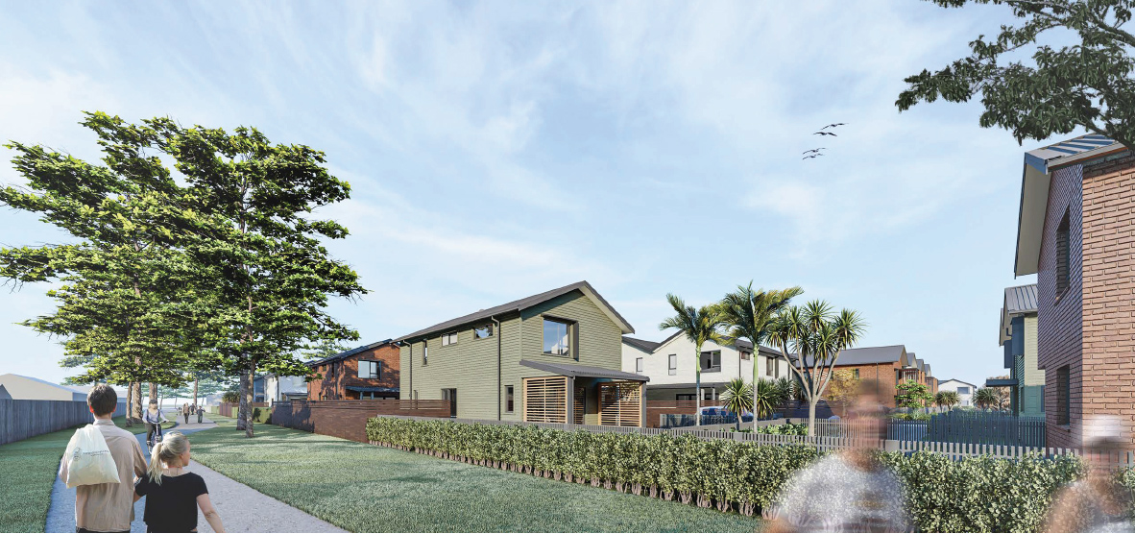
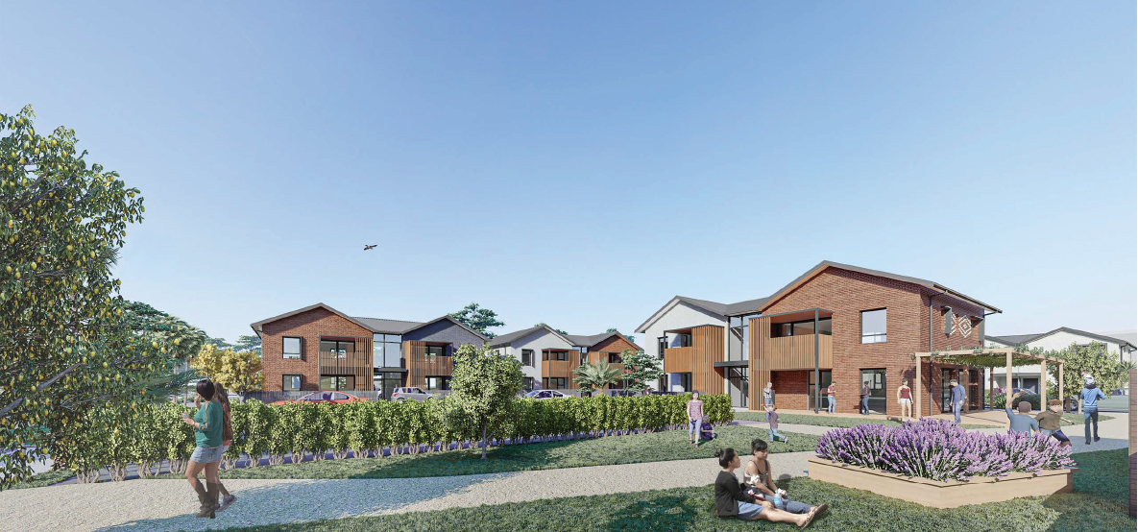
-
Location:
Endeavour Avenue, Flagstaff, Hamilton, Waikato -
Type:
Homes -
Total new homes:
60 -
Rooms:
19 two-bedroom, 32 three-bedroom, 8 four-bedroom and one five-bedroom -
Status:
Resource consent granted, in development
Update 8 July 2024
Kāinga Ora is currently working with the Ministry of Housing and Urban Development around ongoing growth of social houses in the region. Social housing projects not already contracted that were due to be completed after June 2025 are currently paused, while we work with the Ministry on a strategy to manage our assets (our homes).
As decisions are made, we will keep the community and stakeholders informed.
For more information
See more of what is planned for the Waikato region or if you have any questions contact:
Hamilton and Waikato
Contact Daniel McGrath or Ben Gillette, Stakeholder Relationship Managers, by email or freephone 0800 801 601 and ask to be transferred.
Taupō, Tūrangi and Thames
Contact by email or freephone 0800 801 601 (ask to be transferred)
Page updated: 14 February 2024
