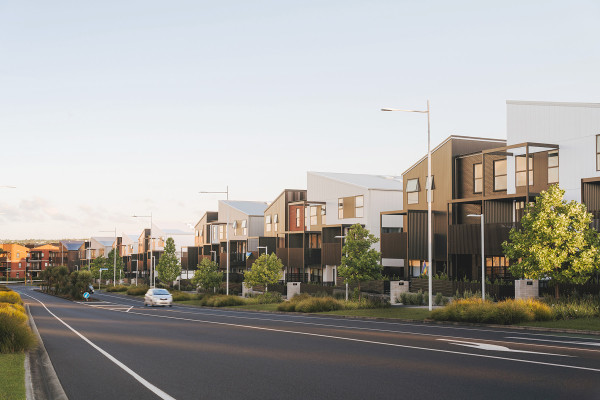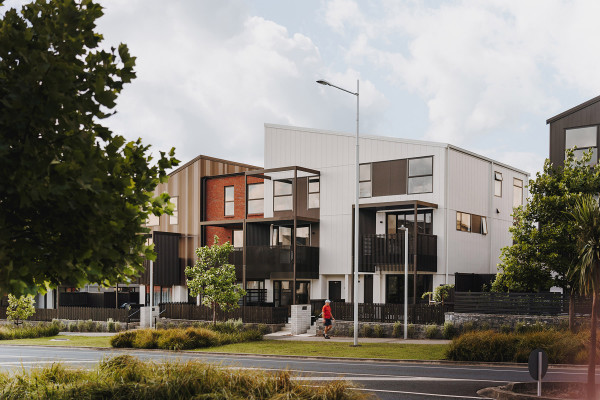Te Uru terraces - exemplifying density done well
Hobsonville Point’s Te Uru terraces take out the Supreme Award at the 2023 National Resene Architectural Design Awards.
Te Uru “walk up” terraces, situated within the Kāinga Ora Hobsonville Point development, have been given the ultimate recognition at this year’s National Resene Architectural Design Awards, jointly taking home the prestigious Supreme Award.
Commissioned by a partnership between Fletcher Living and Ngāti Whātua o Kaipara and designed by Construkt Architects and the Fletcher Living team, the “walk up” terraces unique design impressed the judges and were noted as an example of “density done well”.
While outwardly appearing as a traditional three-storey terrace, the first floor of the buildings contains a one-bedroom unit, with the upper two levels containing a spacious three-bedroom home. Both dwellings enjoy their own private entrances and private outdoor spaces. This housing typology combines some of the best aspects of terrace and apartment living, supporting increased density and greater variety in home size.
The provision of the one-bedroom units also helps to meet the affordability target required by Kāinga Ora in Hobsonville Point.
The architectural character of the development carefully considered the aspirations of the Te Uru Precinct. The design is both contemporary and varied, comprising of materials and forms that have a vibrant character in-keeping with the surrounding context. The development is bookended by two marker buildings, creating a strong visual anchor on either end.

Award winning architect Madushin Amarasekera credits the input of Ngāti Whātua o Kaipara for many of the creative design elements that make the buildings so special.
“Incorporating te ao Māori design elements into the building fabric in a subtle, sophisticated manner was always the intention. Engagement with Ngāti Whātua o Kaipara was fundamental in establishing pertinent architectural responses, through understanding what mana whenua wanted for the site and its context,” says Madushin.
“Once we received a narrative from them, we worked on our own architectural response.
“We feel it was fitting that the final concept drew inspiration from the Powhiri, the traditional Māori welcome, with the development symbolically welcoming visitors to Hobsonville Point.”
Urban Design Team Leader Orson Waldock at Kāinga Ora and convener of the Hobsonville Point Urban Design Review Panel has been involved with this project since the early stages.
“More commonly referred to as a maisonette, this typology has been through several design iterations at Hobsonville Point. These innovative buildings have become an increasingly important way to deliver greater density within an approachable and recognisable three-level built form,” says Orson.
“This typology gives us the ability to deliver a larger number of smaller, more affordable and more accessible ground floor units at Hobsonville Point. This increase in housing choice provides options for those with mobility needs as well as the opportunities for multi-generational living within a single walk-up terrace”.

“Based on the success of Te Uru, we are now exploring how this type of housing could be used to support public housing, to help us achieve our mandate of delivering more homes for all New Zealanders.”
Fletcher Living’s Development Manager Ryan Fleming says the upfront investment in Hobsonville’s amenity helps to encourage a greater range of homes to be delivered for their customers.
“Knowing the amenity is there, we were able to provide a range of homes ranging from first home buyer to family homes. Hobsonville Point is a great example of the benefits of investing upfront in infrastructure and amenity. This is a strong proposition for New Zealand and is one we are proud to have been involved with from the early days.
Ryan also put high value on the capability and knowledge that the Construkt Architects team brought to the table to help evolve the Fletcher Living in-house design.
“As our teams had worked together on previous stages, it seemed to be a natural progression for us to achieve efficiencies through innovative and pragmatic design choices without sacrificing the end outcome,” says Ryan.
“Additionally, Madushin has also engaged with the Hobsonville Point Design Review Panel for more than a decade and is very familiar with that process.
“He has a good understanding of the outcomes that the panel seeks to achieve, and the design outcomes produced satisfy both parties, while achieving the desired customer and commercial outcomes.”
