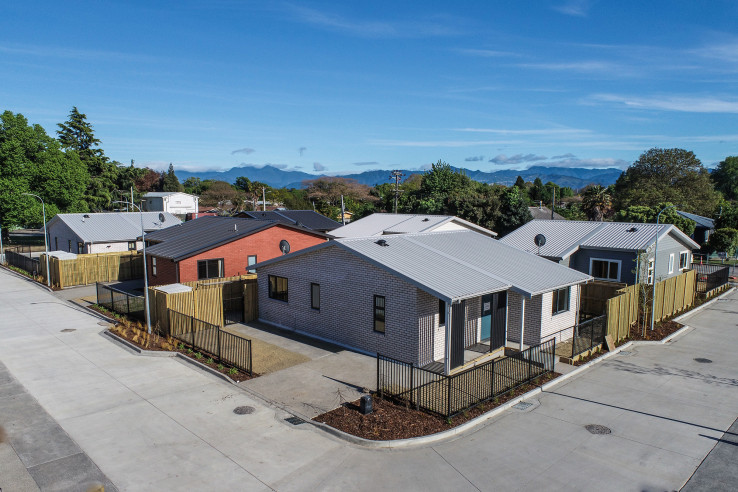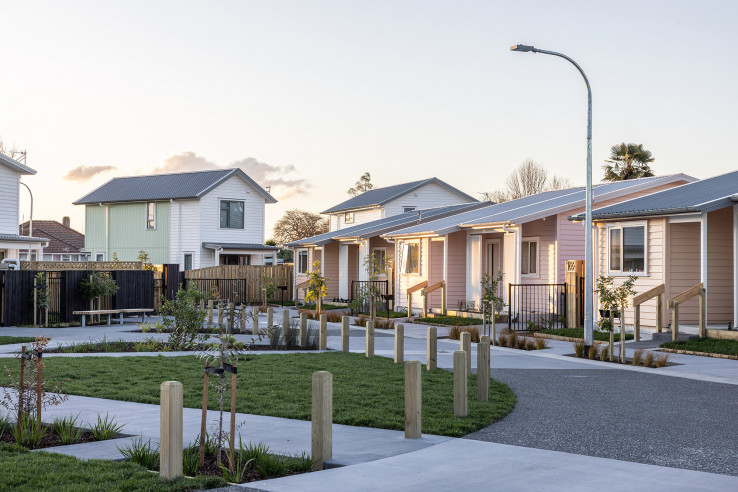Crowned with merit and excellence for public housing developments
30 六月 2023
Hosted by the Property Council New Zealand the Property Industry Awards celebrates excellence in design and innovation in the built environment. Four Kāinga Ora public housing developments were recognised at the recent 2023 gala awards dinner.
Construction and Innovation Group General Manager Patrick Dougherty explains “Our teams are responding to the high demand for public housing with quality outcomes for our customers and the surrounding communities.
“We know the difference we are making in the work we do every day, but it’s always special for our mahi to be recognised and celebrated with our design consultants and build partners.”
Excellence: Welcome home to Mt Albert
Where 10 old state houses once stood there are now 50 one-, two- and three-bedroom apartments and four bedroom town houses within walking distance of the train station in Mt Albert, Auckland.
This Kāinga Ora development delivered under budget and seven months early despite COVID-19 restrictions. It was also a successful waste minimisation pilot relocating two of the older homes and diverting 85% of construction waste from landfill through partnership with deconstruction company Green Way.
“Two large-scale deconstructions in Avondale completed since this development have achieved more than 90% recycling rates,” says Jakub Mlody, Kāinga Ora Senior Programme Manager. “Projects that require deconstruction follow, where possible, the model that this development piloted.”
- 50 new public homes replaced 10 old state houses on 5,537sqm land, built to 6 Homestar rating
- The living environment includes a playground, a solar powered community room and smart EV chargers
- Local school students provided 37 artworks that were used for the construction hoardings creating a connection during construction with the local community and incoming customers
- Architect: Peddlethorp
- Build partner: Bracewell Construction
Merit: Perfect mix in Ōrākei
The public housing development on Sudeley Street in Auckland’s Ōrākei looks right at home in its community. Replacing two dwellings, three linked blocks with 12 two- and three-bedroom apartments are in keeping with surrounding properties. “Construction was designed to follow the land contour and incorporate preserved trees,” says Jakob Mlody, Kāinga Ora Senior Programme Manager. “Both challenges were difficult to overcome, however the solutions dealt with these splendidly.”
Residents get to enjoy all the benefits of a 6 Homestar rating with heat pumps that exceed required specifications, Thermocraft wool insulation and efficient LED lighting. The units are cool in summer, warm in winter, and one ground-floor unit is wheelchair accessible and includes universal design elements.
- 1,402sqm site with 1:5 fall ratio
- 12 new public homes replaced two old state houses
- Design and construction responsive to the landscape with two protected Pohutukawa and a Norfolk pine that has community significance as local landmark
- Tenure-blind nature reflected in design elements of the building such as exposed aggregate and laser cut balconies to add colour and aesthetics detailing
- Use of pre-cast concrete made the build complex, requiring traffic management services and cranes to lift concrete panels across the site
- Architect: Ashton Mitchell (Kāinga Ora), Young and Richards engaged as build architect
- Build Partner: Dominion Constructors

Sudeley Street development
Merit: A place to call home in Blenheim
At the time of construction this public housing development on Brewer Street in Blenheim was the largest public housing development in the Marlborough region, with 14 two-bedroom homes built to full universal design and to a 6 Homestar rating.
“Through good design, the homes are warm and energy-efficient, with good solar gain through the living spaces,” says Lesa Davidson, Kāinga Ora Development Manager.
The 14-month project provided jobs and on-the-job training for around 40 tradespeople. Blenheim’s CMT Group undertook the construction of the homes and was able to mentor young tradies in the early stages of their careers. Ten local contractors were also employed for services such as scaffolding, painting, roofing and flooring.
“The homes are designed in a way that people with disabilities can live and function well within their homes and the development. We’re pleased with the overall layout and design of the development, which enhances our customers’ quality of life,” says Davidson.
Each home has private garden space, but lawns are small to reduce mowing and maintenance. The team also ensured the development is part of the community by using claddings that integrate into the Kiwi housing landscape: brick and weatherboard.
“The layout of the homes allows for great community engagement, which has already been seen by residents doing things such as mowing each other’s lawns,” says Davidson. “Communal letter boxes give opportunities for residents to meet on a regular basis and get to know each other.”
- Total 14 new full universal design public homes on 2,967sqm site
- Designed to create new community close to park, school, shops and amenities
- Local school involved in creating name of the new street created in the development
- Pahūahi Street translates to ‘fireworks’ in English, inspired by the annual Lights over Marlborough display created by Whitney School in 1983
- Architect – Arthouse Architect
- Build partner - CMT Group

Brewer Street development
Merit: Living proof in Hastings
In this community of 40 warm, dry and safe homes in Hastings the life-changing results of Kāinga Ora public housing developments is evident. One of the recently moved in residents, says the homes will make such a difference to her family of seven. “It is so lovely,” she says “There is space for the whole family… It is filled with light and is nice and warm.”
At the time of construction, the project on a 15,542sqm site that originally held 11 pre-1960s houses, was the largest public housing development outside a major urban area.
While the houses are Kāinga Ora standard modular designs, attention was given to urban planning and green spaces to create a strong sense of community. Planter boxes were provided for residents to grow their own vegetables. Community engagement was vital and a reference group drawn from iwi representatives, St Mary’s School, Mahora School, Kāinga Ora delivery teams, and the council liaised with the architects.
“It was really important to engage with the local community, iwi, council and nearby schools to ensure their feedback and comments were heard,” says Ben Davies, Kāinga Ora Senior Development Manager. “A good example of this is the landscaping, which was developed with input from local people, and the colour scheme throughout the development which references the kererū bird and colours of the kauri tree. I am proud of our contracting team and the designs they brought to life.”
- 40 new public homes replaced 11 old state houses
- Mix of one to four bedroom duplexes and stand-alone homes, plus community greenspace and gardens
- Inspiration was taken from the name of the street – Kauri and the Kauri tree, walls feature softer greys, greens and pinks
- Mana whenua gifted the name of a new access way created by the development. Ohika Crescent references back to the old Māori name for the land in the area, Ohika Block
- Architect: Young & Richards
- Build Partners: Penny Homes and Mike Greer

Kauri Street and Kauri Place development
Media Contact
页面已更新: 30 六月 2023
